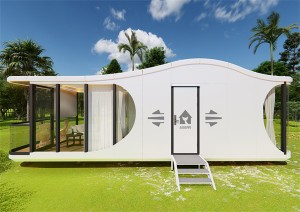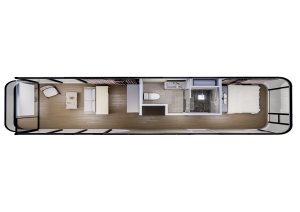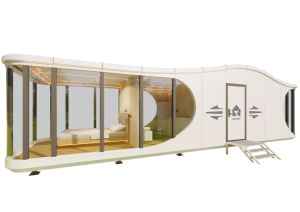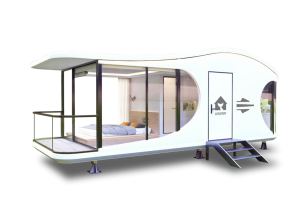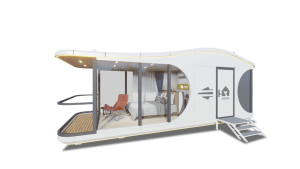
Aiserr Prefabricated Moveable Space Capsule W12
Essential Product Information
| Model | W12 |
| Dimensions | 11.5 m x 3.2 m x 3.4 m, 37.7 ft x 10.5 ft x 11 ft (w, d, h) |
| Frame | Galvanized steel frame structure |
| Exterior Cladding | Aluminium alloy single board |
| Surface Treatment | Baking paint |
| Layer | Polyurethane insulation layer |
| Opening Window | Laminated tempered glass |
| Equipment Room | Air-conditioner and water heater room |
Product Details
Spanning 37.7 feet in length, 10.5 feet in width, and 11 feet in height, W12 boasts 396 square feet of living space. It features a smart password-protected door lock for enhanced security and convenience. Upon entry, a card-based power connection and integrated controls infuse a technological flair. Furnished with essential furniture, the interior showcases clever space utilization. Breaking barriers, these space capsules thrive in challenging terrains like mountain peaks, dense forests, and coastal shores, firmly secured in place, surpassing geographical limitations.
Compared to traditional wooden cabins and container lodgings, our mobile capsule house offers superior space efficiency. Inside, experience the comfort of a five-star standard of decor. Crafted with precision and efficiency in our factory, both the timeline and workmanship are guaranteed. W12 is transported and installed in its entirety. The entire prefabrication process takes just thirty days, allowing for seamless integration regardless of terrain and harmonizing with the surrounding ecosystem.


W12 redefines the way you experience nature. Without bricks or foundations, these cabins require no on-site construction. Crafted from eco-friendly and recyclable materials, they leave no ecological footprint, blending harmoniously with the local environment. Witness breathtaking sunsets and starry nights from within. The layout of W12 is entirely up to you! Take a look at some sample floor pans below:



